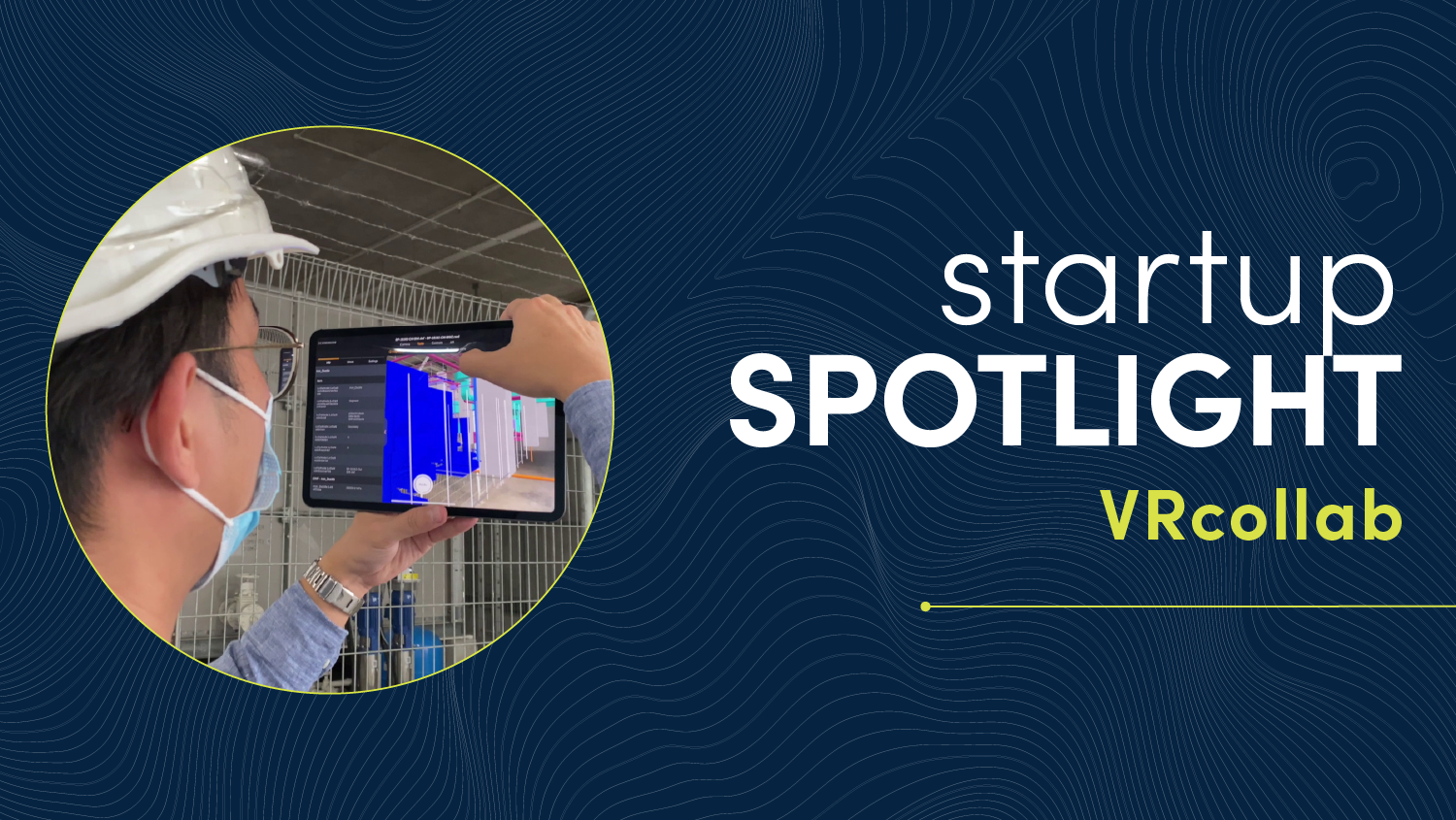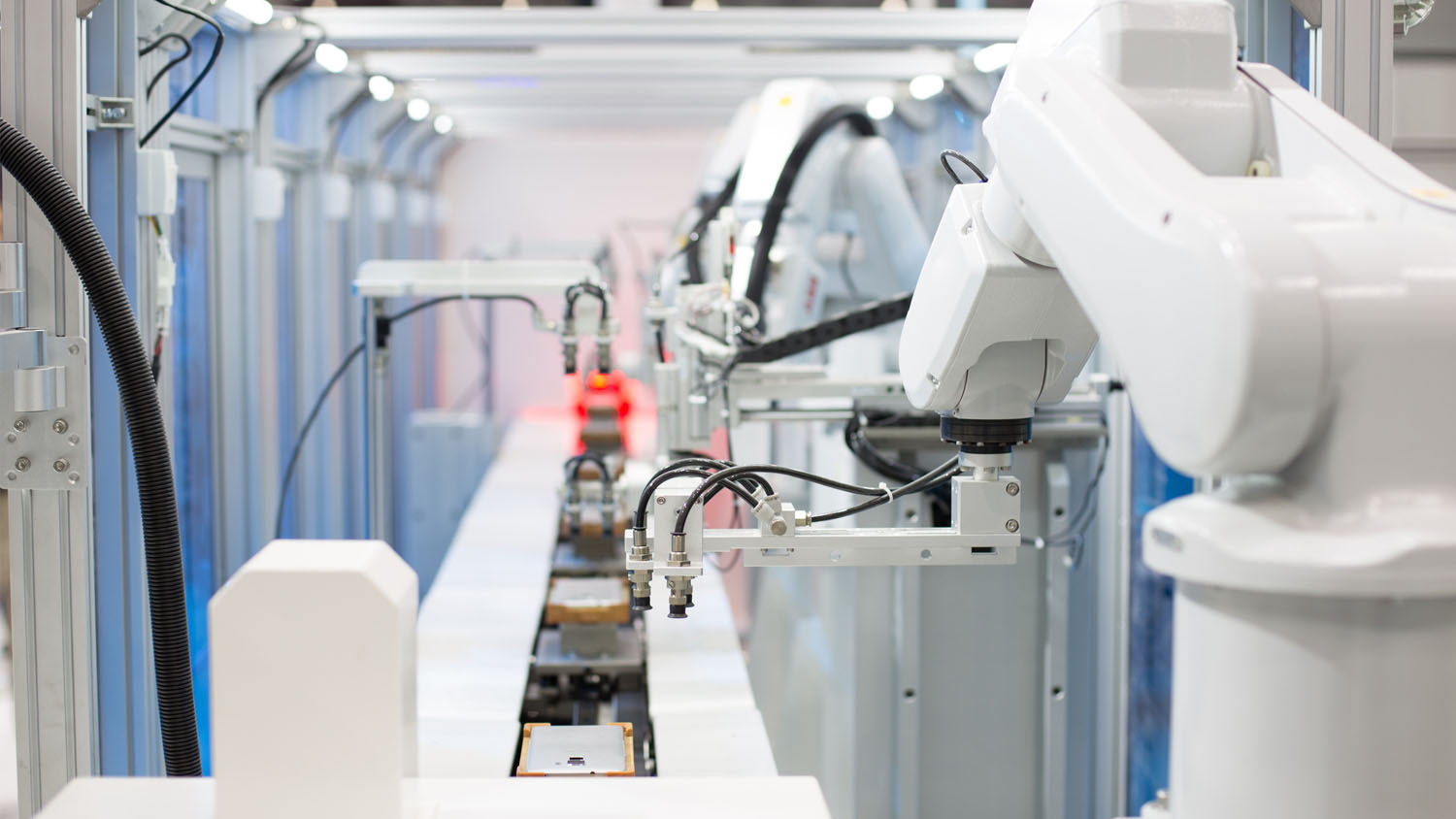The Singaporean startup breaking down walls in the construction industry with virtual reality
Fri, 03/31/2023 - 12:00
VRcollab is helping companies optimise resources and deepen collaboration with all stakeholders – even those without a construction industry background.
As the global architecture, engineering and construction (AEC) industry seeks ever-smarter, more efficient ways to design and develop construction projects, Business Information Modelling (BIM) has been widely embraced as a transformative methodology.
Since its emergence in the 1970s, BIM has been giving AEC companies a way to create a 3D mock-up of a building that incorporates data from all construction project stakeholders, from architects to real estate owners. Modelling captured data in this way can help the stakeholders create more accurate plans, correct design flaws early on and control costs more efficiently across construction project lifecycles.
But despite BIM’s benefits, barriers to adoption remain. Project stakeholders generally require specialised training in BIM’s sophisticated technology and data consolidation processes before they can take advantage of its benefits.
That’s where VRcollab comes in.
Since launching in 2016, the Singapore-based technology startup has developed a way to use VR technology to turn BIM data into easy-to-navigate 3D visualisations that are simpler to use even for the untrained.
“Let’s take the example of a hospital construction project,” says VRcollab’s chief executive officer and co-founder Ryan Liew. “As doctors and nurses are also stakeholders here, they’d need to be consulted on design – they need clear lines of sight everywhere to maintain patient safety, for example. But because traditional BIM software can be quite complex to navigate, they may have trouble accessing relevant data. Our tools provide a more visual approach, so they eliminate that problem. We ensure people without BIM training or even an AEC background can quickly grasp crucial design issues regardless of their technical know-how.”
Enhancing BIM’s viability for all stakeholders
VRcollab’s VR-enhanced software products offer construction project stakeholders the ability to visualise a structure and interact with it by walking virtually within its walls, long before a single brick is laid.
Experiencing a building through an immersive, three-dimensional walk-through makes it much easier to plan and check cross-functional design details, such as the angle at which doors will swing, the brightness of the lighting, or whether a space can accommodate those with disabilities.
VRcollab Coordinate™ is a tool that allows many stakeholders to access a design, navigate and mark out issues that are digitally captured into a shared database.
“We enable clients to import their BIM data into our software. Then, our algorithms get to work, automatically processing that data to create an immersive VR environment of the client’s proposed structure – be that a residential dwelling or a railway station,” explains Liew.
From there, multiple project stakeholders – regardless of their skillsets or geographical location – can review the design plan by donning a VR headset and navigating their way around the virtual structure.
“That way, they can gather metadata they just won’t get via a 3D model on a PC screen. It’s a bit like doing an x-ray of a building and being able to see all its veins and arteries, so improvements can be made from the inside out. That’s more important than just getting the building to look good on the outside, and especially vital on engineering-heavy projects that rely on the accurate exchange of large volumes of complex data,” Liew reports.
(left) A screenshot of VRcollab’s X-ray Ray Render mode that reveals the mechanical, electrical and plumbing engineering of the building. (Right) VRcollab’s Section Cut tool allows users to slice through models to reveal any fundamental issues.
Redefining project communication and collaboration
If planners detect potential spatial issues and design limitations during a VR session, they can note them by wielding motion-tracked handheld controllers. “Changes to the design plan can be annotated by simply pointing in the right direction and clicking. Then, after the session, our software automatically generates a document containing those annotations so a revised BIM 3D model can quickly be created,” says Liew.
This collaborative review process can be repeated at any stage, allowing rapid iteration of the plan until an optimal result is achieved.
VRcollab Dimensions™ allows users to directly overlay BIM information onsite to help stakeholders determine how installations will look and perform before proceeding.
“Our solutions are redefining collaboration and design coordination for AEC companies, and the potential is huge,” Liew explains.
In Singapore, for example, the government has made BIM mandatory for use on both private and public sector building projects of more than 5,000 square feet. But in Liew’s view, it is likely that only about 10 per cent of total stakeholders on such projects have the skills to access BIM data.
“Our solutions are aimed at the other 90 per cent – the non-BIM trained AEC professionals as well as any stakeholders outside the AEC industry. When we first tested our model, we noticed just how amazed stakeholders were by the difference that VR technology could make, even when applied to really small things. That was hugely motivating for us and a sign we were on the right track,” says Liew.
Drawing on gaming knowledge to innovate
VRcollab’s roots date back to 2016 when experienced project engineer, Liew, met Gong Yi Wei, an expert in network systems who currently serves as the company’s Managing Director.
As keen gamers, the pair both had deep experience of – and respect for – VR technology’s immersive powers. What began as a hobby soon evolved into a vision to bring that technology to the AEC industry and provide its professionals with new ways to collaborate on optimising their designs.
VRcollab’s CEO and co-founder Ryan Liew speaking about Digital Twins at the IR4.0 Steel and BIM Based Construction Cloud Summit in Kuala Lumpur, Malaysia.
Together, they co-founded VRcollab and began developing its technology with support from SGInnovate. The fledgling company also secured funding from several global investors, including Silicon Valley–based venture capital firm Sparklabs Global Ventures. This helped the startup commercialise its products.
In 2018, VRcollab hit a major growth milestone by landing its first government contract in Singapore with the Housing & Development Board. Fast forward to today and the team has grown rapidly in size while also expanding its ambitions. “We’ve had a lot of support from Singapore’s Deep Tech ecosystem, both in terms of helping us get established and in developing our overseas footprint,” says Liew.
VRcollab at Rail Presentation to Transport Minister S Iswaran at Singapore’s Cross Island Line Phase 1 Ground-breaking Ceremony.
The company now counts industry heavyweights Sembcorp Architects & Engineers, the Land Transport Authority and the Building and Construction Authority among its Singapore clientele. It has also broken into various overseas markets, with clients in China, Germany, Norway, South Africa and more.
Constructing new growth opportunities
With more companies adopting BIM and many governments mandating its use on public projects, the value of the global BIM market is soaring. Estimated to be worth USD 11.98 billion in 2022, it is projected to reach USD 25.69 billion by 2027, representing a compound annual growth rate of 16.48 percent.
Given this upward growth trajectory, VRcollab is working on new solutions that can make it even easier for stakeholders to review complex BIM data. “Our new offerings enhance BIM with augmented reality (AR) technology. That approach can be especially effective for non-AEC stakeholders involved at the post-build stage, such as operations management and facility maintenance personnel,” says Liew.
By refining its strategy in these ways, VRcollab is also positioning itself to capture opportunities arising from a new wave of post-pandemic construction growth that will be primarily concentrated in Asia-Pacific. “Research is showing China, India and Indonesia will account for about 47 per cent of that growth over the next 10 years,” Liew explains.
Liew also believes that in the near future, rapid population growth, aging populations and urban migration across Asia will strain transport networks and the complex systems connected to them. As governments seek to design and deliver new transport systems appropriate for tomorrow’s needs, he is confident that VRcollab will be well placed to support.
“Already, our growing track record on large construction projects has helped us expand our partners – from three in two countries at the start of 2022 to 14 partners in nine countries in 2023. And while we’re headquartered in Singapore, we have also now opened a development centre in China with 11 employees,” he says.
However, Liew and his co-founders also say ongoing expansion is just one way to gauge business success. “What we love is having happy customers that delight in using our products,” Liew says. “There’s also just a great sense of pride in being able to say that our company’s making a real difference to the way that BIM can be used globally. That’s very gratifying for everyone on our team.”
Discover more about the innovative startups that SGInnovate supports.
Trending Posts
- From satellites to startups, Singapore’s space sector is pushing new frontiers
- How leaders should rethink cybersecurity strategy
- How to Future-Proof a Career in Deep Tech? Start here.
- The future of fusion energy: What will it take to bring the power of the stars to earth?
- Keeping satellites safe: How CYSAT Asia 2026 is tackling space cybersecurity






